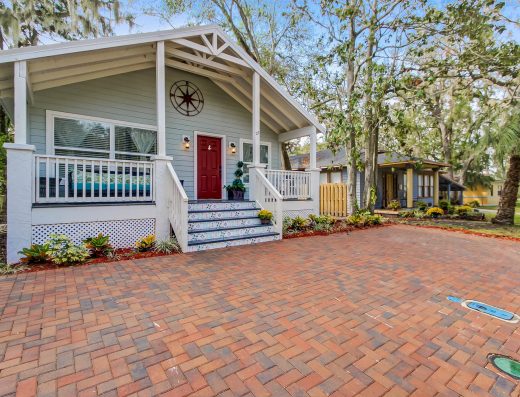Vajram Essenza
Overview
Downloadables
| File Name | Downolad |
|---|
No record found
Project Insight
Possession : Ready to move in
Total Land Area : 1.5 acresÂ
Number of Units : 142Â
Floor Details : 14floors
Water Facility : Borewell and provision for caveri water
Legal
Sanction plan from: BDA
Khata Certificate and Khata Extract:
Bangalore Electricity Supply Company (BESCOM):
Bangalore Water Supply & Sewerage Board (BWSSB):
Outdoor Amenities
Swimming Pool
Toddler's Pool
Outdoor party Area
Cricket Net
Children's Play Area
Basketball Court
Tennis
Indoor Amenities
Elegant Reception Lobby For Each Block
Club House
Swimming Pool With Toddlers Pool
A Well Equipped Gymnasium
Conference Room
Gymnasium
Important Amenities
Sewage Treatment Plant
Water Treatment Plat (RO)
Rain Water Harvesting
StructureMain Door : Engineered wooden frame and shutter OR HDF doors with Teak wood frame with good quality hardware and security eye Toilet Door : Water proofed(inside) flush door with hardwood frame OR equivalent with good quality hardware Other Internal Door : Engineered wooden door frame and shutter OR HDF doors with hardwood frame with good quality hardware Balcony Door : Glazed French windows with heavy gauged UPVC/Aluminium frames with sliding/hinged shutter |
WindowVentilators: : Heavy gauged, aluminum/UPVC with glazed, louvered/hinged/fixed ventilators |
Flooring GeneralMain Lobbies : Marble/Granite flooring |
FlooringIndividual Unit Foyer, Living & Dining : Imported vitrified tiles Master Bedroom : Â Wooden Flooring Kitchen : Imported vitrified tiles All Bedrooms : Â Imported vitrified tiles Balconies & Utility : Vitrified tile flooring Toilets : Â ceramic/ Porcelain tile flooring. |
False CeilingKitchen : Superior quality ceramic tile dadoing up to 2’-0†above counter level |
KitchenGranite counter and Sink : Single bowl, single drain stainless steel sink with hot and cold water basin mixer |
PaintingInternal Walls & Ceilings : Oil bound distemper for internal walls and cornices in ceilings External finish : Acrylic based paint & textures surfaces |
Toilets: CP Fittings & AccessoriesShower Fittings : Shower area head rose with wall mixer |
Electrical Outline Specification2 BHK Flat : 3 KVA 3 BHK Flat : 5 KVA 100% DG back up for lifts, pumps & common area lighting : Generator power back up 4 kW for Flats and 100% power back up for common facilities. Concealed PVC conduits with Copper wiring : All electrical wiring is concealed with PVC conduits |
AC PointsMaster Bedroom All other bedrooms &Â living room |
TV PointsLiving Master Bedroom All other Bedrooms |
Telephone PointsLiving Master Bedroom All other Bedrooms |
Other Electrical pointsWater Purifier point : In kitchen Washing machine point : In utility |

